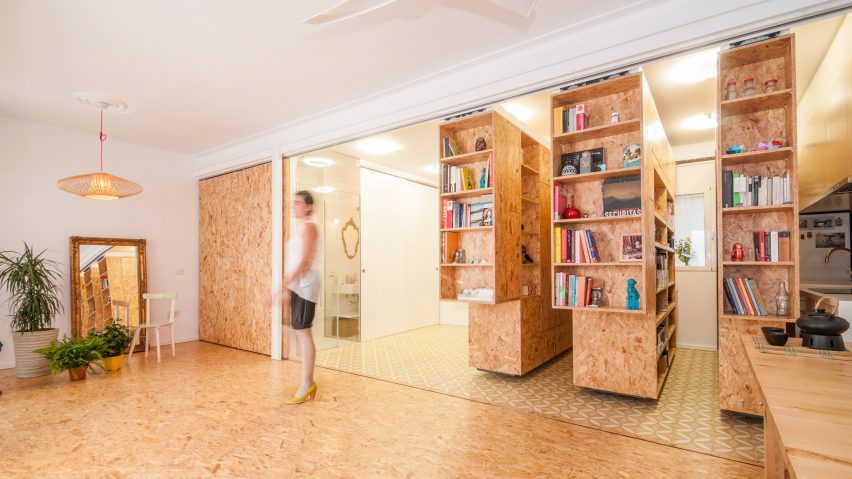
Ten apartments with adaptable and reconfigurable layouts
Adaptable apartments use sliding partitions and smart storage solutions to divide spaces, or incorporate reconfigurable rooms so that they can serve multiple purposes.
These interventions are often used in smaller spaces and studio apartments to make the best use of limited space. Projects included in this lookbook feature fold-out furniture, storage that drops from the ceiling and furniture on wheels.
This is the latest roundup in our Dezeen Lookbooks series that provides visual inspiration for designers and design enthusiasts. Previous lookbooks include mid-century modern interiors, minimalist bedrooms and home libraries.
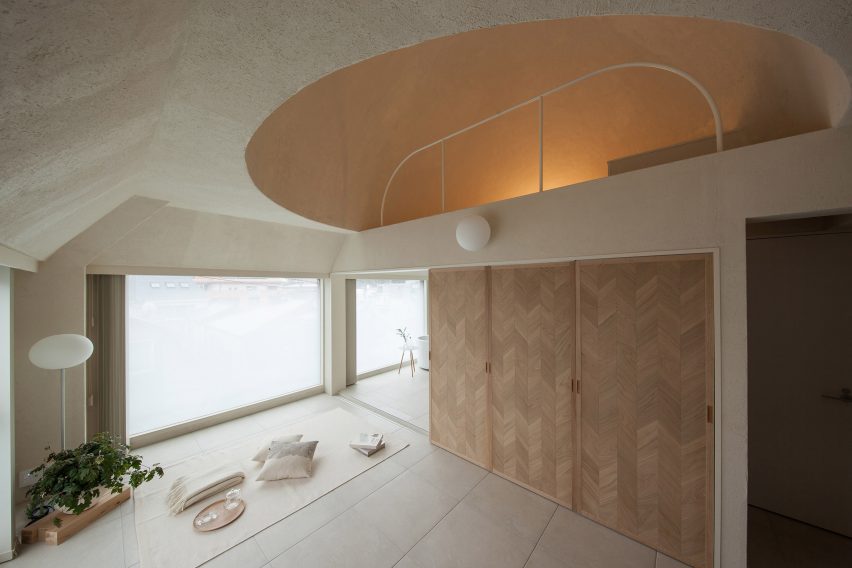
Apartment 402, Japan, by Hiroyuki Ogawa Architects
This studio apartment in Tokyo designed by Hiroyuki Ogawa Architects features a sliding wooden screen to divide the home's interior in two.
The chevron-covered screen divides the main space, which can be used as living room, dining room or bedroom, from a secondary area containing the main bedroom, kitchen and half bathroom.
The screen allows the interior to be either fully opened up to form an open-plan living space or partitioned off for privacy.
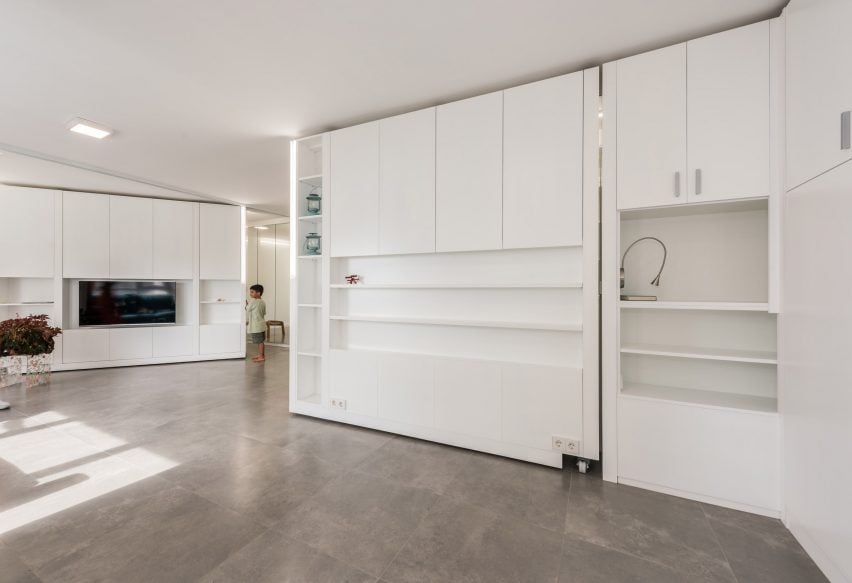
MJE House, Spain, by PKMN Architectures
Located on the Spanish coast, this apartment designed by PKMN Architectures contains moveable modular storage walls in the main living space.
These can be rotated to enclose different areas of the room so that they can be used as bedrooms. Each of the moveable partitions, which were constructed from steel and wood, incorporates a fold-out bed.
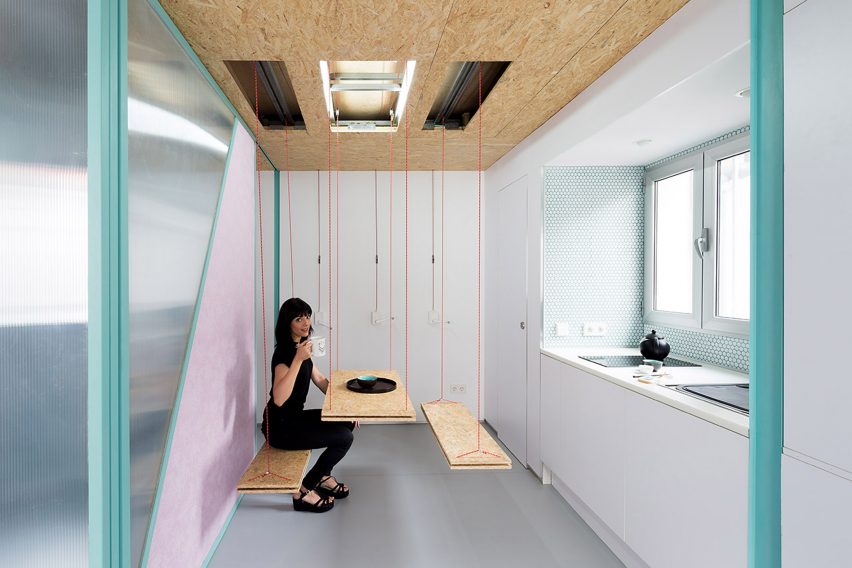
Didomestic apartment, Spain, by Elii Architects
Spanish studio Elii Architects converted this loft apartment into a home that makes optimal use of its space and can be adapted for different activities.
Sliding pink partitions allow the floor plan to be opened up or divided into smaller spaces.
Concealed storage and furniture, such as a fold-out vanity built within the floor of the mezzanine, as well as shelving, tables and seating that drop from the ceiling provides the resident with a flexible and interchangeable home.
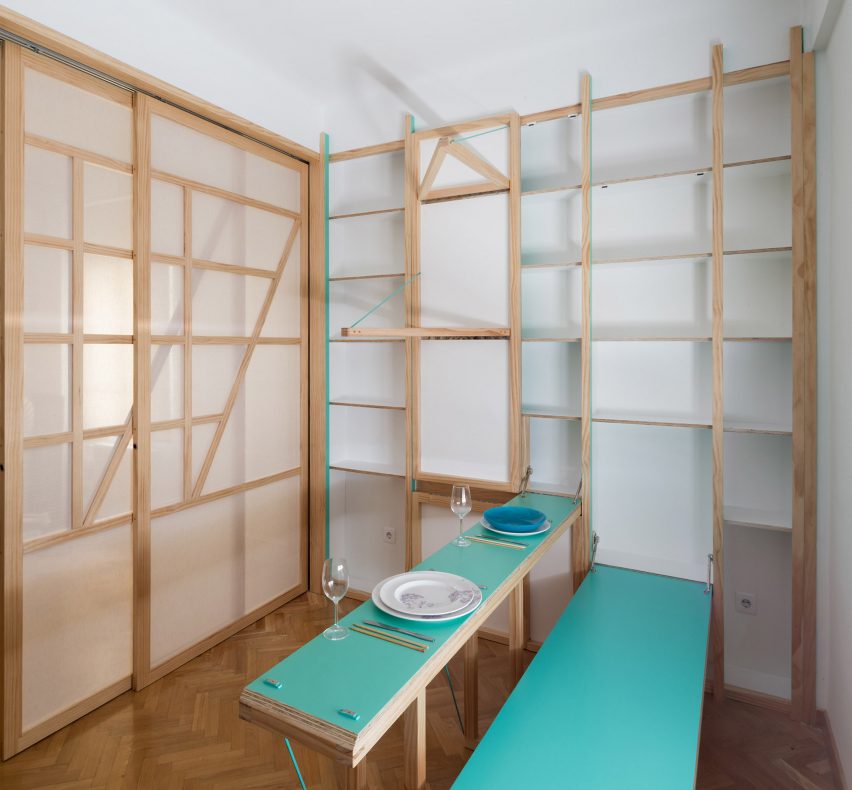
Susaloon, Spain, by Elii Architects
In this apartment, which is split by a translucent screen, traditional furniture has been replaced with foldout furniture hung from its walls.
The fold-out furniture means the space can be used for many purposes – dining, working, sleeping, or even for giving massages.
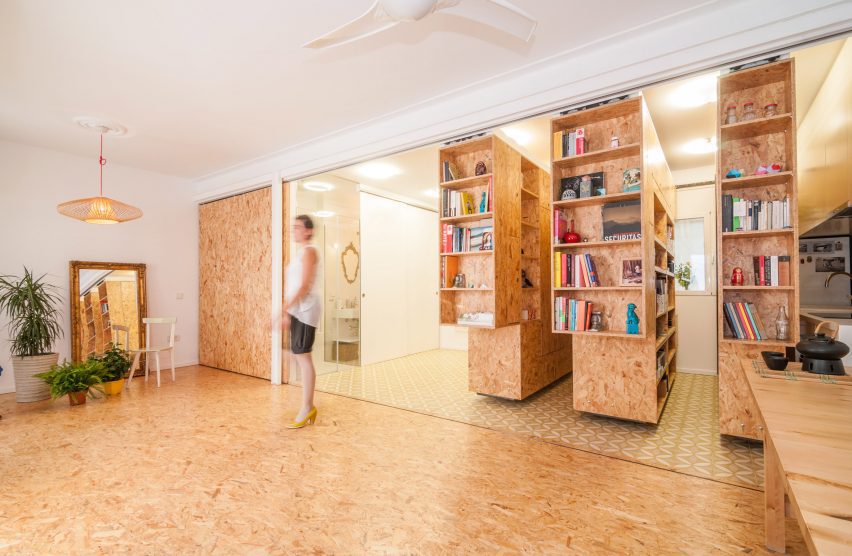
All I Own House, Spain, by PKMN Architectures
Madrid-based studio PKMN Architectures updated this single-storey apartment to create a series of adaptable living and workspaces.
The studio housed the kitchen, bedroom and storage spaces within a series of movable volumes, which were constructed using oriented strand board.
The volumes slide along tracks and can be moved to suit the needs of the users throughout the day.
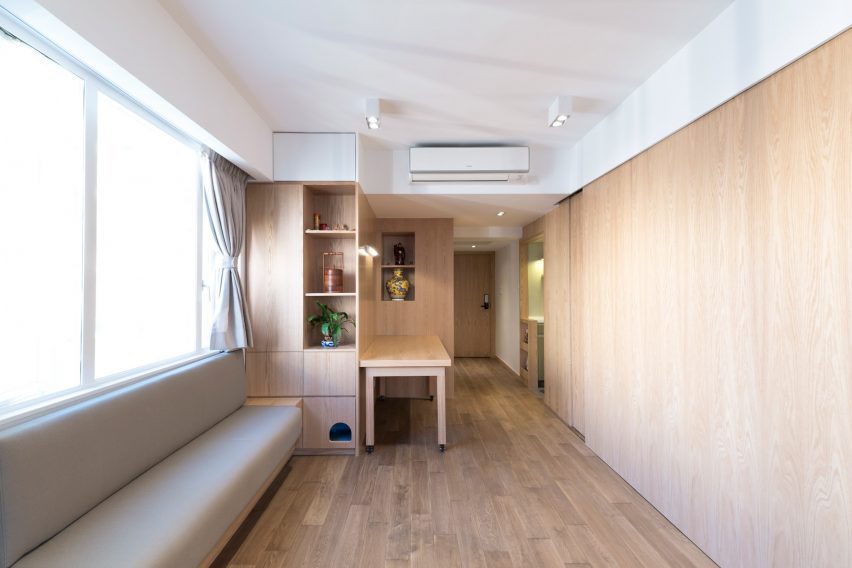
Flat 27A, Hong Kong, by Design Eight Five Two
Design Eight Five Two incorporated sliding walls and adjustable furniture to maximise the use of the limited space in this apartment in Hong Kong.
The 51-square-metre home was fitted with concealed storage, sliding partitions and a dining table on wheels that can be moved to suit a range of daily activities.
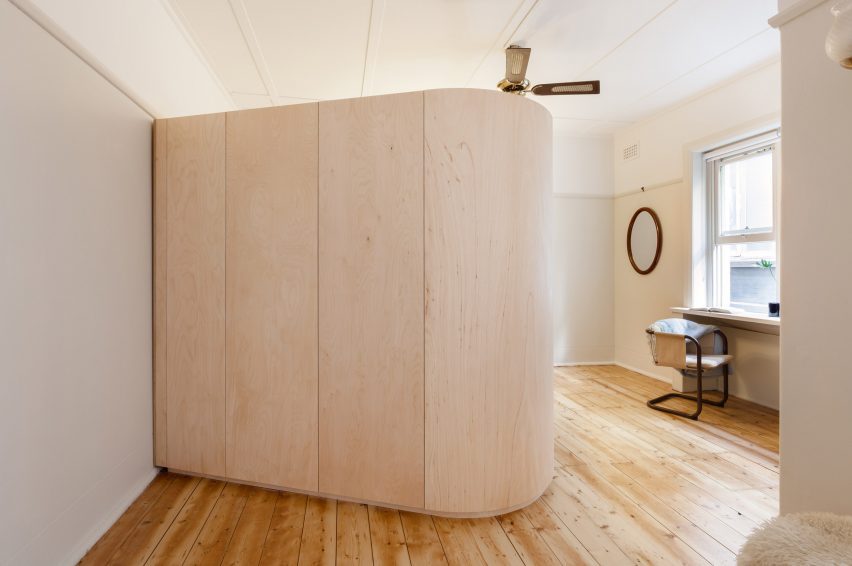
Studio flat, Australia, by Catseye Bay
This 36-square-metre flat in Sydney is comprised of three rooms – a bedroom, kitchen and a bathroom.
Catseye Bay used birch plywood volumes to create informal space dividers to house wardrobes, bookshelves and a bed.
An upholstered seating bench in front of the bed can be softened by adding cushions, letting the space function as both lounge and bedroom.
The partitional volume was placed at an angle and aims to conceal each function from other areas within the room.
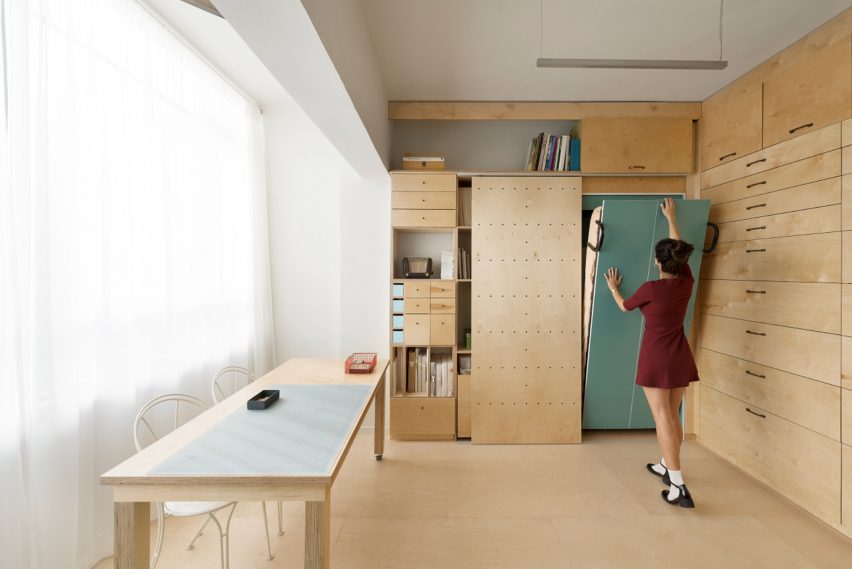
Tel Aviv apartment, Israel, by Ranaan Stern
Built for an artist, this studio-cum-living space was designed to be a place for working, living and displaying objects.
Architect Ranaan Stern placed a fold-out murphy bed within the large storage units that span the walls of the apartment. Storage drawers, cupboards and pegboards cover the walls to maximise space.
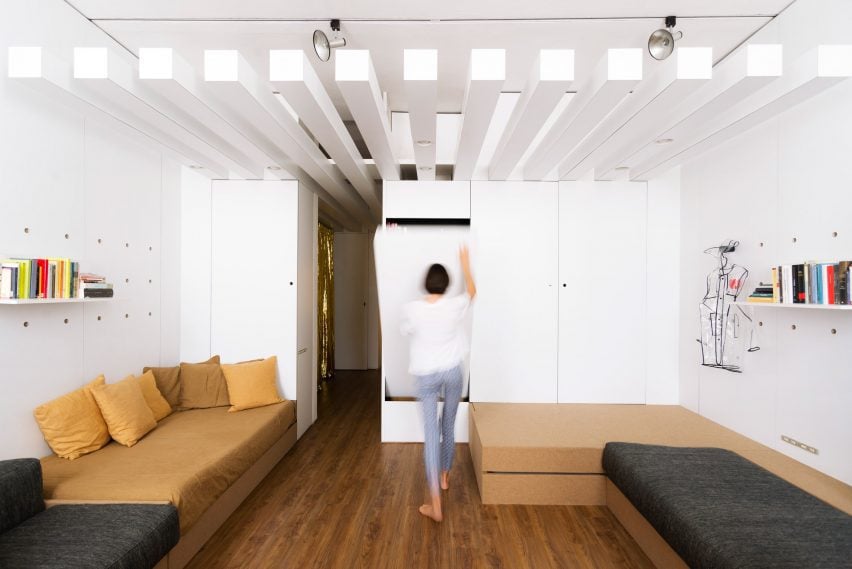
Home and office, Italy, by Silvia Allori
Architect Silvia Allori updated this flat in Florence, Italy, to create a home that catered to everyday living and working.
The architect added folding furniture and concealed storage. A table drops from the wall to reveal a bookshelf behind, and a built-in unit houses sofas that can be turned into beds.
A gold metallic curtain was used to hide the worksurfaces in the entrance hall, which doubles as a kitchen.
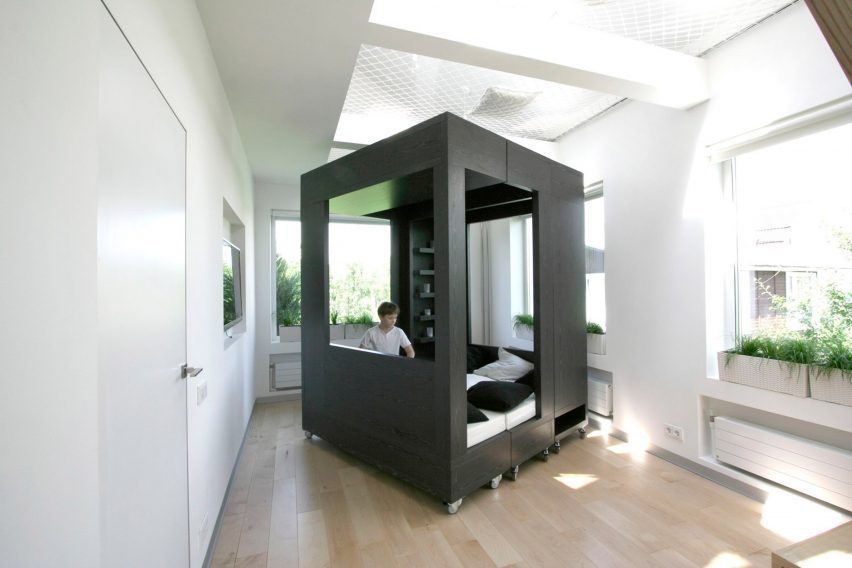
Interior for Students, Russia, by Ruetemple
Reuetemple created a cube on wheels that can be used for seating and sleeping within this apartment.
The modular furniture piece is comprised of three parts that can be arranged to form a long line of sofas, or placed in a cube formation so that it can be used as a bed or an enclosed room.
0 comments

